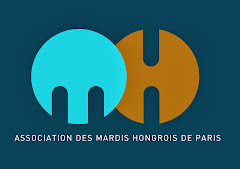an exhibition by the society ÓVÁS! (PROTEST!),
to be opened at 6:00 p.m. on Tuesday, April 28, 2009
at Centrális Galéria
AN ALTERNATIVE PERSPECTIVE ON
THE JEWISH QUARTER
The exhibition will be opened by György Konrád
The exhibition was designed by N&n
Under these critical circumstances we have decided to launch yet another effort to revise the existing conceptual framework and the present practices and to produce new plans that are in line with the area’s status of an international and national heritage site, and that correspond with UNESCO’s expectations. By presenting our alternative plans we would like to ferment new ideas and to generate a new movement leading to the immediate suspension of the existing planning regulations and the start of a genuine rehabilitation. Without supposing that ours is the only possible way to rescue the area, we do believe that a new conceptual approach is essential. Only this could give the area a long-term social, cultural, touristic and economic boost and benefits.
Although at present the prospects seem very dim because of the prevailing commercial interests and economic alliances, achieving a breakthrough in this dire situation is only a matter of the finding right political motives and determination. It is possible to plan less ambitiously, to build on a smaller scale, and yet to create an architecturally more valuable environment. It is possible to construct an attractive, vibrant and functional urban milieu by restoring historical buildings, creating better living conditions, protecting the traditions and the sites of remembrance, reducing the traffic load, developing green areas and parks, and encouraging religious and cultural life. All these have been achieved elsewhere, in places like Paris and Berlin, Prague, Cracow and Warsaw, leading to a great property boom everywhere. Why should it be different here?

The alternative plans and the exhibition itself have been designed jointly by the following team: Anna Perczel: concept, urban design; Catherine Szántó: landscape architecture, transportation; Ádám Magyar: architecture; Virág Bencze-Kovács: transportation; János Ladányi: social issues; Tamás Doleschall: economic model; Ildikó Baranyai: digital maps; Béla Káli: architecture; Martin Fejér: photos of the Ghetto Wall; István Jávor, Martin Fejér: enlarged photos; Bálint Kaszics: model
In addition to the plans and the written texts, we have also arranged preliminary viewings of the uncut version of a documentary film entitled “A Small Town”, featuring representatives of alternative cultural and religious communities living in the area. The documentary is the work of István Jávor and Dóri Szegő.
The exhibited architectural model of Inner Erzsébetváros has been made by the urban studies students of the University of Karlsruhe.
Beside our own ideas and thoughts, we would also like to present a number of competition entries and student projects, which have been produced during the past few years in connection with the rehabilitation of the Jewish quarter: plans submitted to the International EUROPAN Competition of 2005; the two winning entries of the competition announced in 2006 jointly by ÓVÁS! and OCTOGON magazine for the reconstruction of the building at No. 40, Király utca; the dissertations of Hungarian architecture students who graduated in 2008; and plans made in 2009 by students of urban planning at the University of Karlsruhe, Germany.

The development of the alternative plans with the engagement of outside professionals has been made possible through the generous support of the Soros Foundation. The exhibition has been sponsored by the Soros Foundation, the Budapest Bank Foundation for Budapest and OSA Archivum.
The exhibition will be open to the public every day from April 28 through May 12, 2009, between 10:00 A.M. and 6:00 P.M. Monday closed.
Centrális Galéria
Budapest V. kerület, Arany János utca 32.
+36 1 327 32 50
fax +36 1 327 32 60



Aucun commentaire:
Enregistrer un commentaire
Remarque : Seul un membre de ce blog est autorisé à enregistrer un commentaire.